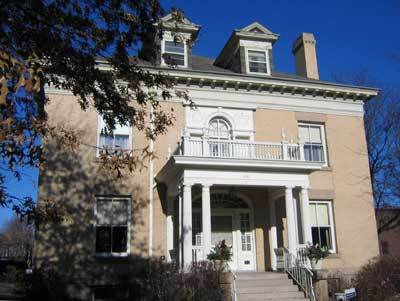 1780 – 1880
1780 – 1880
Common up and down the East Coast, Federal-style architecture dates from the late 1700s and coincided with a reawakening of interest in classical Greek and Roman culture. Builders began to add swags, garlands, elliptical windows, and other decorative details to rectangular Georgian houses. The style that emerged resembles Georgian, but is more delicate and more formal. Many Federal-style homes have an arched window on the second story above the front door. The front door usually has sidelights and a semicircular fanlight. Federal-style homes are often called "Adam" after the English brothers who popularized the style. The Federal (or Federalist) style has its roots in England. Two British brothers named Adam adapted the pragmatic Georgian style, adding swags, garlands, urns, and other delicate details. In the American colonies, homes and public buildings also took on graceful airs.
These can be found in the older neighborhoods in St. Paul and Minneapolis. When I see them they remind me of my trips to the Boston area. The oldest homes of this type in St. Paul are at least 100 years younger than those found in Massachusetts.

Going to school and still has time to blog.
You are the blogging queen!
I love your architectural series, Teresa. 🙂
Doug – Thanks, but I prefer goddess 🙂 I actually wrote all the posts for this week last week end because I knew I couldn’t take classes for nine hours, keep on top of what my clients need and write blog posts. I did write posts yesterday.
I stand corrected. Goddess, it is.
I like your series on home styles. I posted something similar the other day about housing styles in DC. http://www.dcrealestateguide.com/2007/01/18/housing-styles-found-in-washington-dc/
I’ll put you on my blog roll. Good luck and have a great 1st quarter.