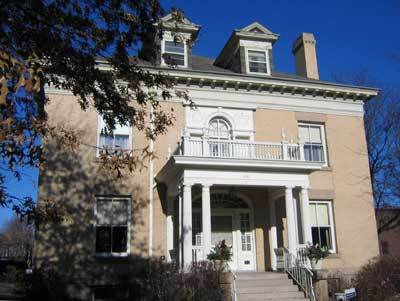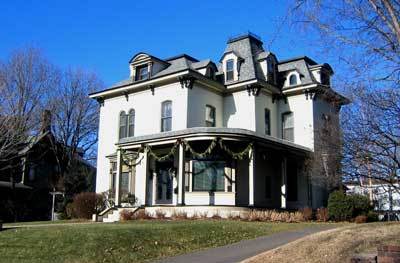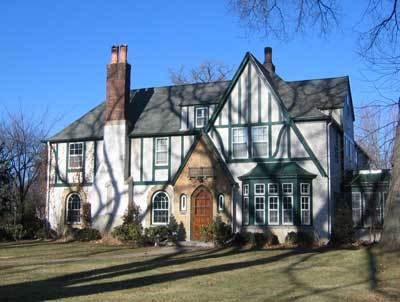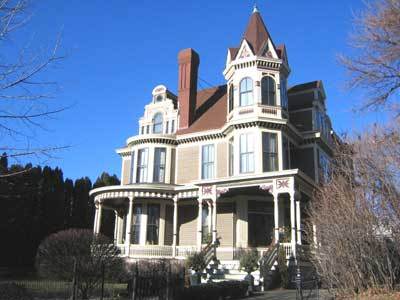
I’ve written a lot on the topic of renovating a house, and how this is a neighborhood project if the risks associated are to be managed appropriately. That doesn’t make it any less daunting for people who have never had the pleasure of diving into a project, however. Here in Saint Paul, however, we are fortunate to have some institutions in place that can help get the ball rolling when citizens are ready to take action.
The Citizen Participation Process was formalized in 1975 when the city of Saint Paul was divided up into 17 districts for participation. Some of these had existing organizations, such as the Fort Road Federation in my beloved West End, and others were created at the time. In all cases, the district was represented by one (or more) District Councils that were incorporated as non-profit corporations.
The difference between these and ordinary non-profits is that they have something like a contract with Saint Paul to provide some services. They are paid money from the community development block grants and other sources, and in return organize the people of the city to provide a coherent and effective source of input on public policy matters like zoning and so on. They are not a branch of government, but they have been asked to weigh in on important matters of the city as advocacy groups.
What’s this got to do with redeveloping? Plenty!. Many of the District Councils, acting with Community Development Corporations (often one and the same organization) have used their status to take on building projects of their own, often as a developer of last resort. Going back to the Fort Road Federation as an example, you can find many examples where entire neighborhoods were renovated – such as my own Irvine Park and the Brewery Neighborhood.
The Federation also has a hand in small projects, such as houses that have been through the summary abatement (seizure) process. The basic idea is that if the worst house in the neighborhood can be turned around, and matched up with some other general improvements in other houses around it, pretty soon an entire block has turned around. This idea has been proven very handily over the years as a key part of the great success of the West End / Fort Road community.
How does someone get close to this action? If you look around at projects underway at the District Councils, you can often find a house or two that are undergoing this kind of redevelopment. Properties located nearby are likely to be in similar need of repair, since as I have said many times neighborhoods often are in for the ride together. The support that the District Council can provide is immeasurable in securing a neighborhood that has been on the decline.
But the District Council is more than reinvestment in a neighborhood. Joining up with one is the best way to meet the new neighbors, and start developing the support network you need for your own project. I am sure that other cities have similar organizations, so check with city government if you aren’t sure just how it is run. Getting yourself some connections is not only the best way to find out where an otherwise overlooked investment might lie, it’s also a great way to meet some fun and interesting people. And maybe a few people you can borrow tools from when you need ‘em …
Related post, St. Paul District Councils and Bridges of St. Paul
(more…)
 1780 – 1880
1780 – 1880



