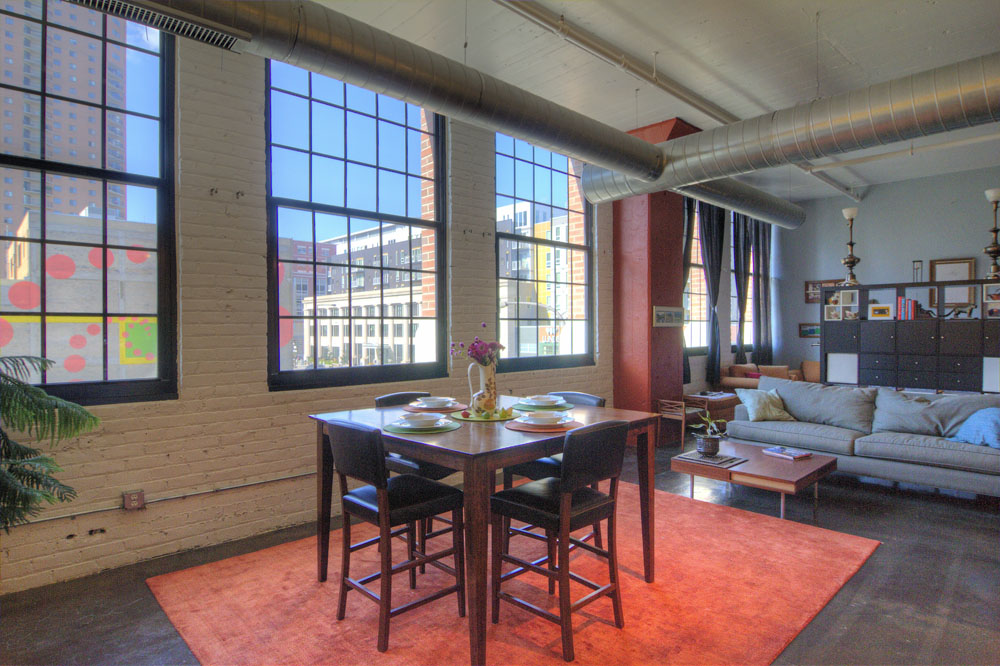
The loft is a common housing style in downtown St. Paul but they seem to confuse our MLS. Most lofts have no bedrooms. Most home buyers search for homes based partly on the number of beds and baths they have.
Lofts are flexible spaces and the bedroom is where ever you put the bed. If you put the bed by the window then the bedroom has an egress window.
The bedroom or bedrooms can be anywhere in the loft. Some people build platforms so that they have a kind of the second story for their bed and others build separate rooms and some buy dividers or storage units or curtains.
For some, the flexibility is too much. They reject the idea of living in a space that doesn’t have a defined sleeping space. It does take some imagination and creativity.
Artists lofts are lofts that are used as a space to live and work and usually have good lighting.
Many of the buildings in downtown St. Paul that have lofts in them were originally warehouses or factories. They have huge windows and exposed brick walls and high ceilings. Floors are sealed concrete. Often ductwork is exposed and some of the units have original hardware left over from when they were industrial buildings.
Decorating and living in a loft is about having less stuff and about using creative storage solutions. For example, a bookcase can serve as a room and a place for books. Hooks and shelves can take advantage of high ceilings and create verticle storage.
If you want to live in a loft consider the downtown St. Paul neighborhood. Prices range from just 100K to over a million.
