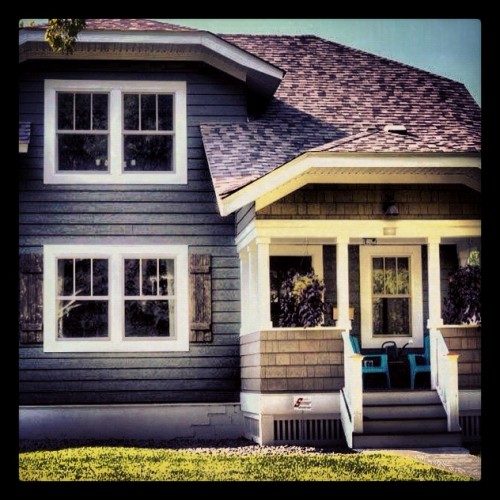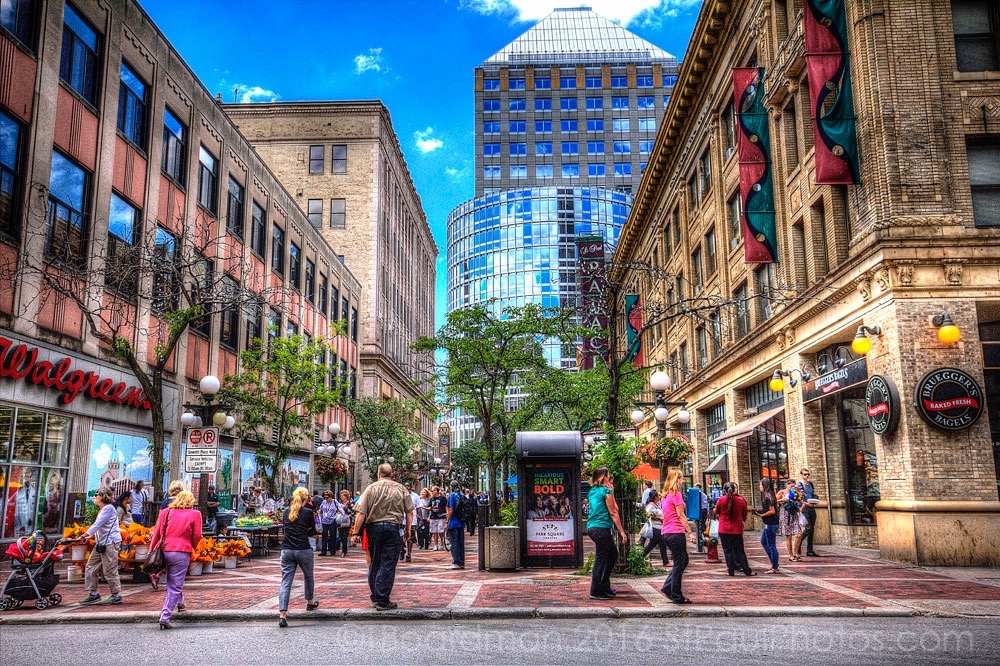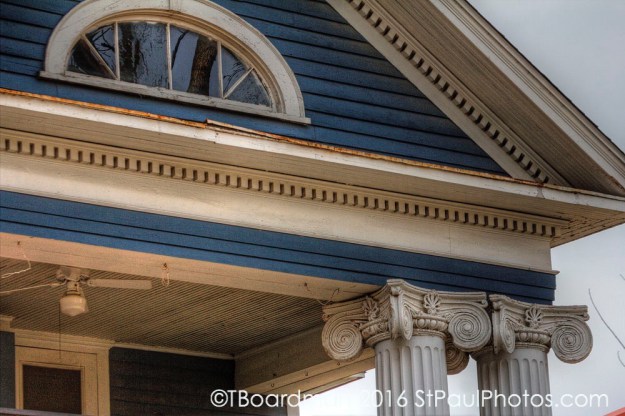I love homes with porches. I have two of them and neither is enclosed. It is like having a couple of extra rooms during the warmer months.
What is a porch? I like to say it is just like the decks in suburbia but with a roof over it. There are a few flavors of porch and sometimes they can even be included as part of the total square footage of a home.
Here is a short guide for porch type identification:
4-Season Porch/Sunroom
A 4-season porch is a room that functions as an interior room, but allows you to take in the views of the outdoors year-round. It has permanent heat and is included in the finished square footage of the home.
3-Season Porch
A 3-season porch has windows with integrated screen systems and can be used for long periods throughout the year. They can shield you from outdoor elements such as rain, wind, sun and insects, but 3-season porches are not heated and can not be counted as finished space.

Screen Porch
Screened porches are a covered porches and enclosed with screen windows. Screened porches are like being outside except without the mosquitoes and are not counted as finished space no matter how well appointed they are.
Open Porch
Just a deck with railings and a roof over it. A great place for plants and chairs or a porch swing. Not really even a one season porch here in Minnesota. More like a two month porch. These porches are very common in the oldest parts of St. Paul and are a wonderful place to hang a porch swing.




